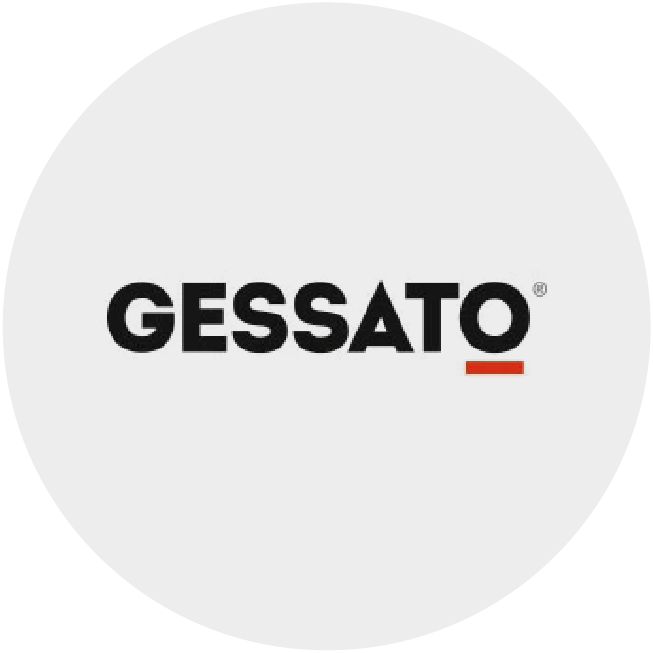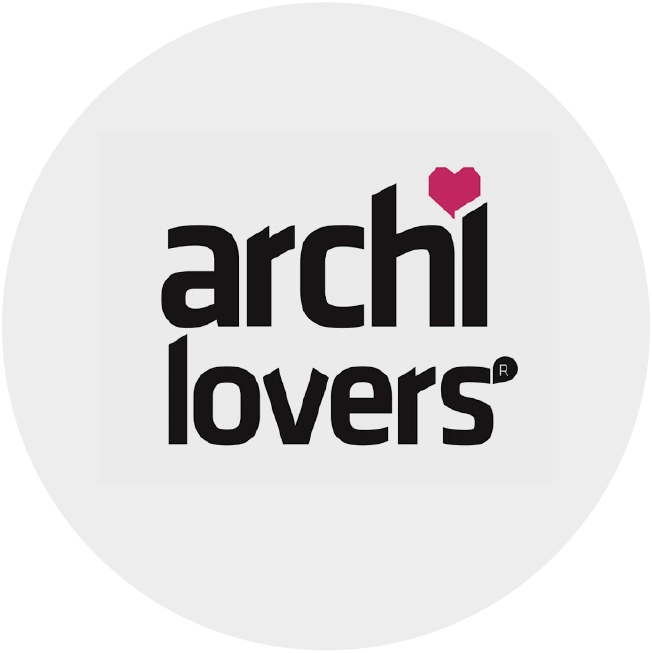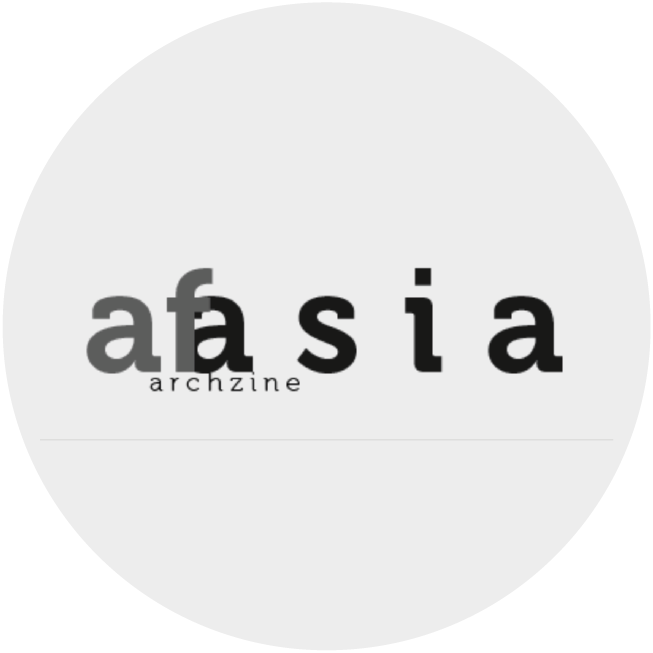Journal du Design
Cette maison imaginée par le studio Orma Architettura, s’intègre parfaitement sur son terrain rocheux et en pente face au célèbre sommet corse Uomo di Cagna. Ce monolithe vertical de béton a une emprunte au sol très faible afin de préserver au mieux la topographie du terrain. Le béton brut dialogue avec son environnement minéral et intègre l’habitation dans ce paysage sauvage.
L’intérieur de la maison reste minimaliste mais un peu plus chaleureux avec l’utilisation de matériaux comme le bois.
Arch Daily
Casa R project is established in a sensitive and complex landscape. Located at the very end of the village of Sotta (South Corsica), where the urban development area ended. The ground is a succession of rocks with a huge vertical drop, facing Omu di Cagna Mountain Range. In order to rightly insert the volume between two rocky spurs, we imagined a very simple and vertical house that would have a minimum impact on the ground.
Taking into account its context and a tight budget, this project is very mineral and made as a simple volume sandblasted concrete in order to highlight its aggregate that converse with the surrounding rocks.
Imagined as a stone bloc built to shelter a program, this work has very different interior ambiances made of different heights and wood windows.
Designboom
Orma architettura nestles its minimalist 'casa R' along rocky landscape of Corsica.
On the french island of corsica, orma architettura introduces ‘casa R’ — a project that is both minimalist and complex. the concrete dwelling covers just 51 square meters along a challenging lot with a rocky and sloped topography. the home is nestled within a sensitive landscape located at the very end of the village of sotta, south corsica, an area which is defined by the absence of urban development. facing the ‘omu di cagna’ mountain range, the site is characterized by a succession of boulders with a steep vertical drop.
The Tree Mag
Archello
Le projet de la Casa R s’implante dans un site paysager à la fois complexe et sensible. Situé en limite d’urbanisation avec le village de Sotta. Le terrain est une succession de bloc rocheux avec un important dénivelé faisant face au massif de l’Omu di Cagna. Afin d'insérer avec justesse le volume entre deux éperons rocheux, l'idée était de concevoir une maison verticale, ayant le minimum d'impact au sol.
Au regard de ce contexte, le projet se veut très minéral et se définit comme un volume simple fait de béton sablé afin de faire ressortir ses agrégats qui cherchent à dialoguer avec les rochers avoisinant.
Tel un bloc de pierre creusé afin d'abriter un programme, l'ouvrage affiche des ambiances intérieures totalement différentes, faites de jeux de hauteurs et de menuiseries bois.
Gessato
Located in the outskirts of the Sotta village on the island of Corsica, Casa R nestles into a natural landscape with ease thanks to a minimalist design. French architecture firm Orma Architettura designed the concrete house with a simple rectangular form inserted in between existing rock formations on a sloping area with a huge vertical drop. Furthermore, the house has a compact footprint and rises vertically to minimize its impact on the site. At the same time, the vertical orientation makes the most of the views towards L’uomo di Cagna mountain range. The exterior walls boast a sandblasted finish and a brighter gray hue as well as a subtle texture.
Leibal
ArchiLovers
Afasia Archzine
The ground is a succession of rocks with a huge vertical drop, facing Omu di Cagna Mountain Range. In order to rightly insert the volume between two rocky spurs, we imagined a very simple and vertical house that would have a minimum impact on the ground.
Taking into account its context and a tight budget, this project is very mineral and made as a simple volume sandblasted concrete in order to highlight its aggregate that converse with the surrounding rocks.
Imagined as a stone bloc built to shelter a program, this work has very different interior ambiances made of different heights and wood windows.
THIS IS PAPER
The terrain is a succession of rocky blocks with a significant drop facing the Omu di Cagna massif. In order to correctly insert the volume between two rocky spurs, the house exploits the space vertically, having the minimum impact on the ground. In view of this context, the project is very mineral and is defined as a simple volume made of sanded concrete in order to bring out its aggregates which seeks to interact with the neighboring rocks. Like a block of stone dug in order to house the program, the work displays totally different interior atmospheres, made of sets of heights and wooden joinery.










